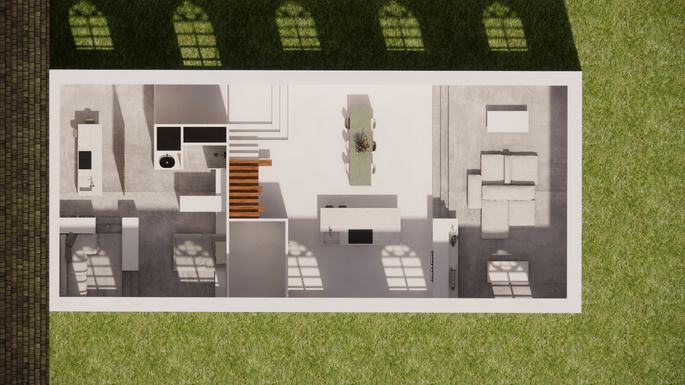Justine Vandamme
Justine Vandamme
interior designer

Together/Apart
Year:
2021
This project progresses into the second semester of the first year.
The central theme here is 'cohousing' – an innovative housing model where residents enjoy the sanctity of their private spaces while also benefiting from shared communal areas. Specifically, this design caters to a couple (with one partner working remotely) and a single individual. The space allocation is such that the individual occupies 1/3 of the property, and the couple utilizes the remaining 2/3.
A unique feature of this design is that the shared space between the two entities is the entrance, which also houses a communal toilet and a joint storage closet. The living quarters designated for the couple is designed to be multifaceted, complete with a mezzanine and an elevated floor.
My design approach is systematic and iterative. I commence with a non-tactile surface study, delving deep into the interplay and integration of shared functions. This study then gets incorporated into spatial zoning, which subsequently takes form in an initial model. Through regular evaluations and constructive feedback, I refine and elevate my design to ensure an optimal outcome.




















